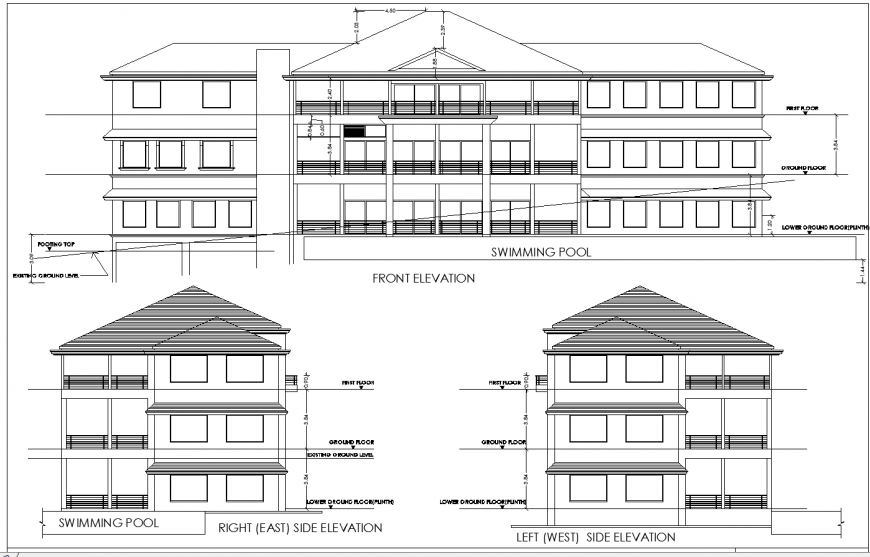detail drawing of library building in dwg file.
Description
detail drawing of library building in dwg file. detail drawing of library plan , furniture detail drawing , seminar hall, reading hall, cafeteria and meeting room detail drawing.
Uploaded by:
Eiz
Luna

